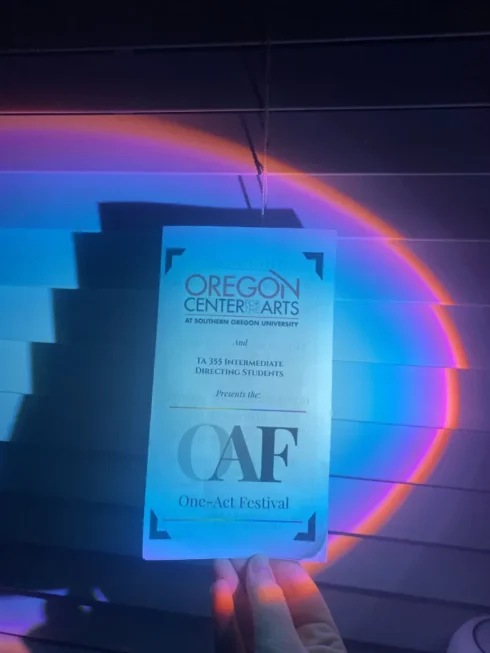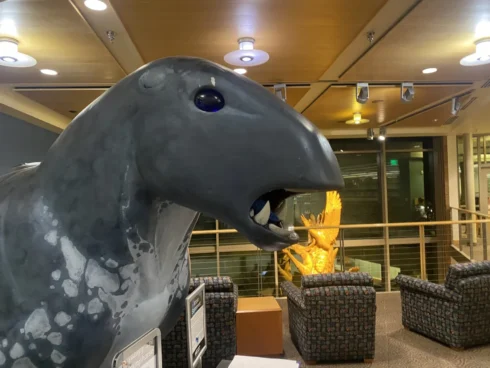Southern Oregon University’s Churchill building was constructed in 1926. Since then, much hasn’t changed between the regal bricks of the campus’ first building.
This will change when the building undergoes renovations to make it earthquake resistant and eco-efficient beginning in July 2011.
Since the building was originally constructed there hasn’t been much opportunity for the university to renovate it, said Campus Planning and Sustainability Officer Larry Blake.
The renovations will not affect the exterior of the building that has become a face of SOU. Renovations will be made to the heating, ventilation, air conditioning, plumbing and electrical systems along with a seismic retrofit to withstand an earthquake.
“Heating, plumbing, and electrical are 85 years (years old),” Blake said. “They are beyond their useful service life.”
The university has acquired $5.9 million for Deferred Maintenance Seismic Remediation, consisting of lottery bond funds and loans from State Energy Loan Program. Lottery Bond funds do not need to be repaid, but funds from the loan program will have to be repaid by the university.
“The intent is to reduce the amount of maintenance, or maintenance that hasn’t been done in the past because of a lack of funds,” Blake said. “We’re hoping to offset the loans with the savings on energy.”
The renovations are anticipated to reduce carbon emissions and lower energy consumption affecting the Climate Action Plan (CAP), and enabling the campus to meet its emission reduction targets.
After the renovations, the building will meet theU.S. Green Building Council’s leadership energy environmental design silver standard, meaning the building has met its green building standards by optimizing the structures design to minimize its energy use.
“It will improve the health and well-being of occupants by providing more access to daylight,” Blake said. “All of the credits have a benefit to society or the occupants.”
Right now, renovations are in the earliest phase. Engineers are just beginning the design process and investigating the calculated energy savings of the new design versus the old design.
“We want to know the savings, otherwise, with loan payments, it’d be a drain,” Blake said.
The people and offices in the building will move out in July and bids for the project will be accepted in August. The bids will be awarded in early September and, hopefully, the project will begin before school starts in the fall. The project is estimated to take a year to complete.
Students returning for fall term 2011 can expect to find the Provost’s office on the second floor of the computer science building, Foreign Languages in a module near Central and business services, and the payroll office will be located in the Britt Hall.


